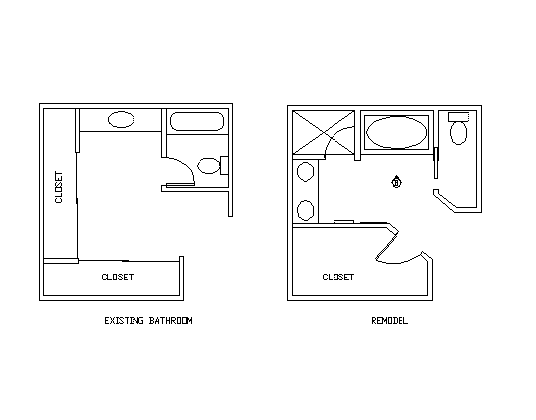 Harmony
Design Interiors
Harmony
Design Interiors
 Harmony
Design Interiors
Harmony
Design Interiors
offers space planning design & AutoCADdrafting for:
|
kitchen, bath and furniture layouts |
|
remodels not involving seismic or load-bearing walls | |
|
basic electrical |
For Example: See the before & after layout of bathroom below
My clients wish list for
their new Master Bath suite:
- Whirlpool Tub
- Double Vanity
- Separate Shower
- Walk-In Closet
- Enclosed Water Closet (toilet)